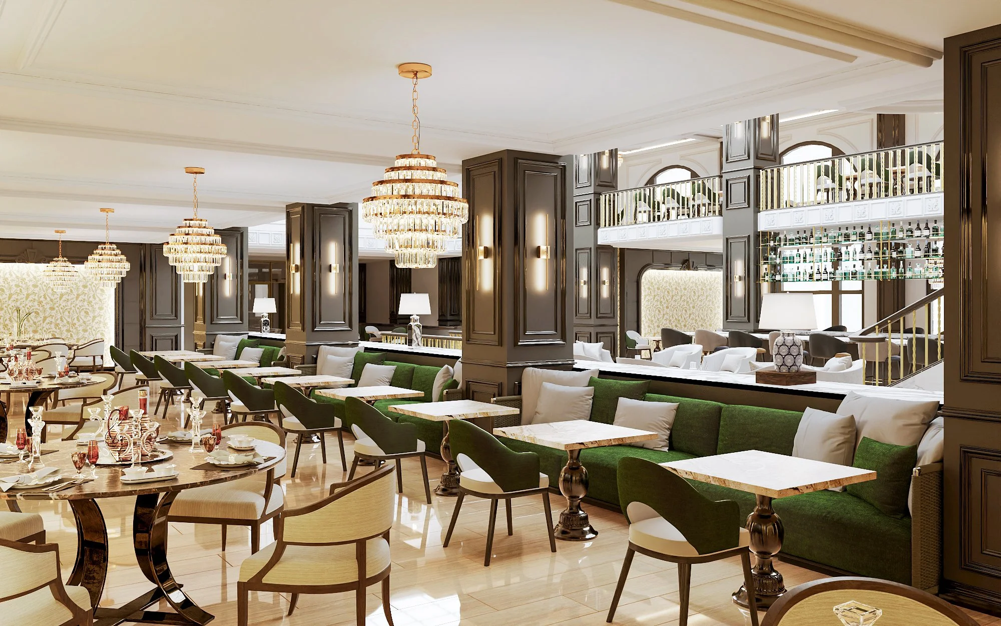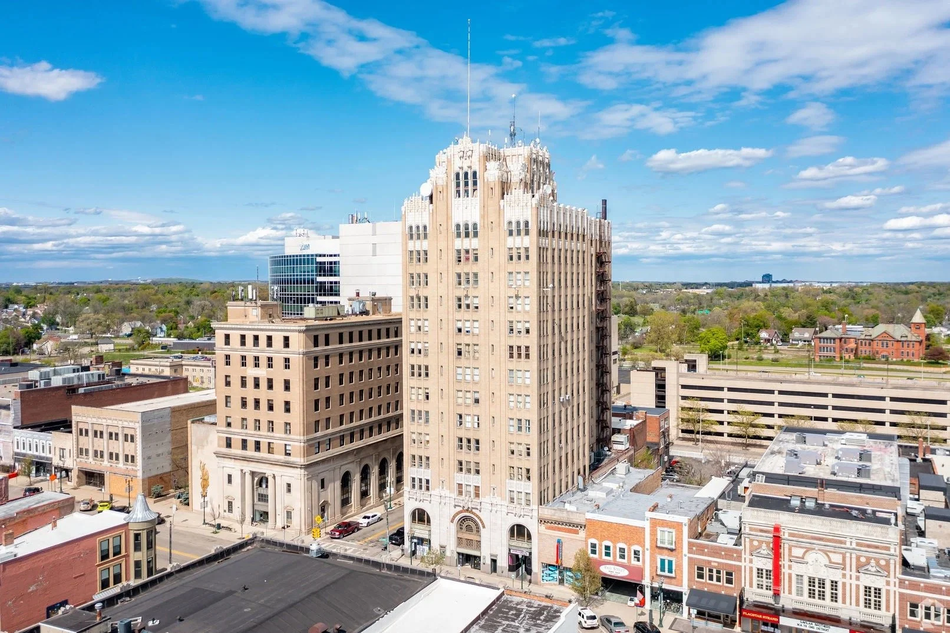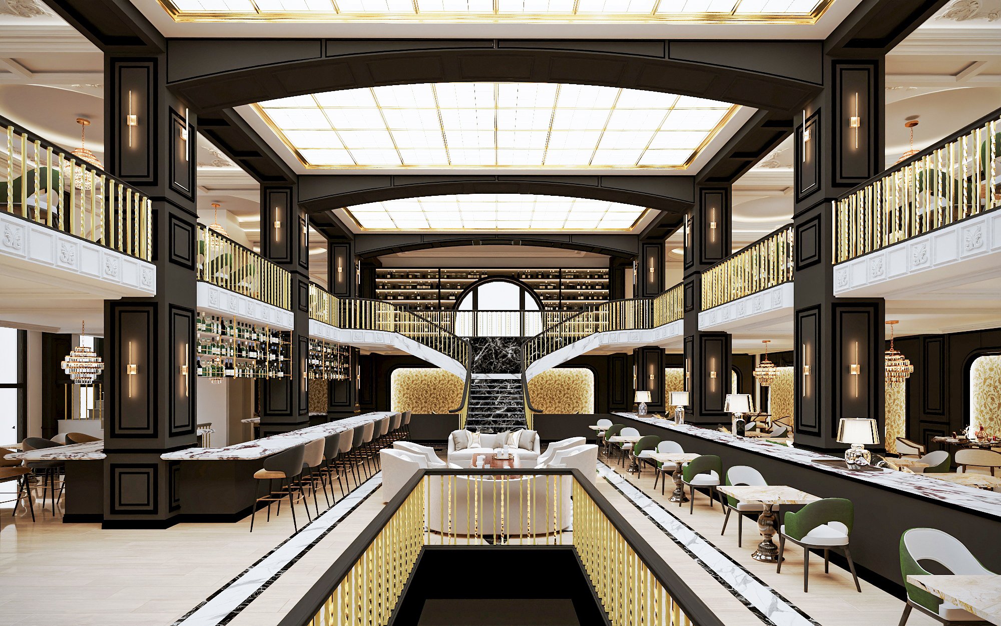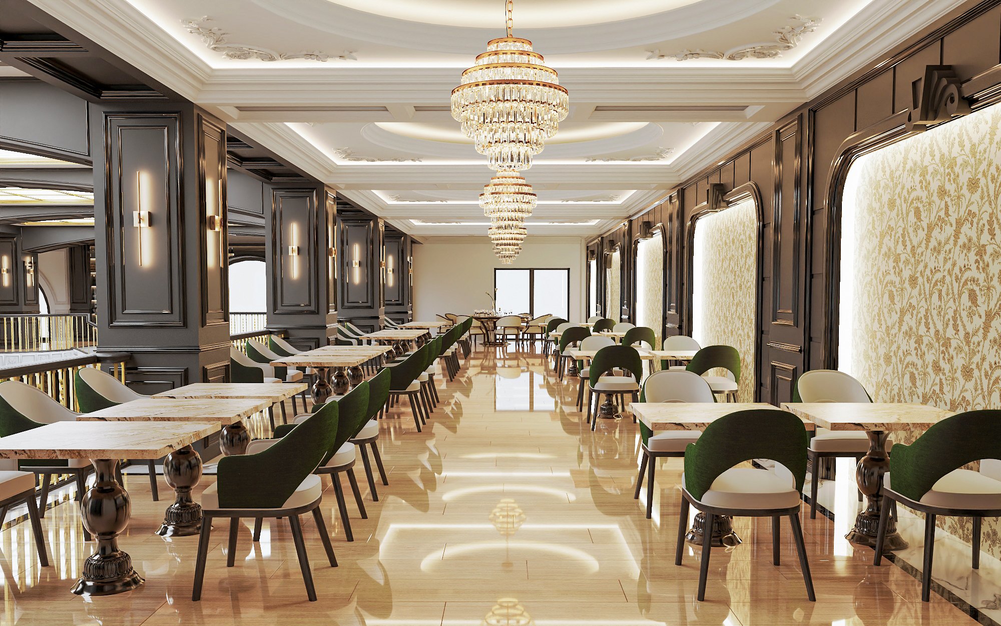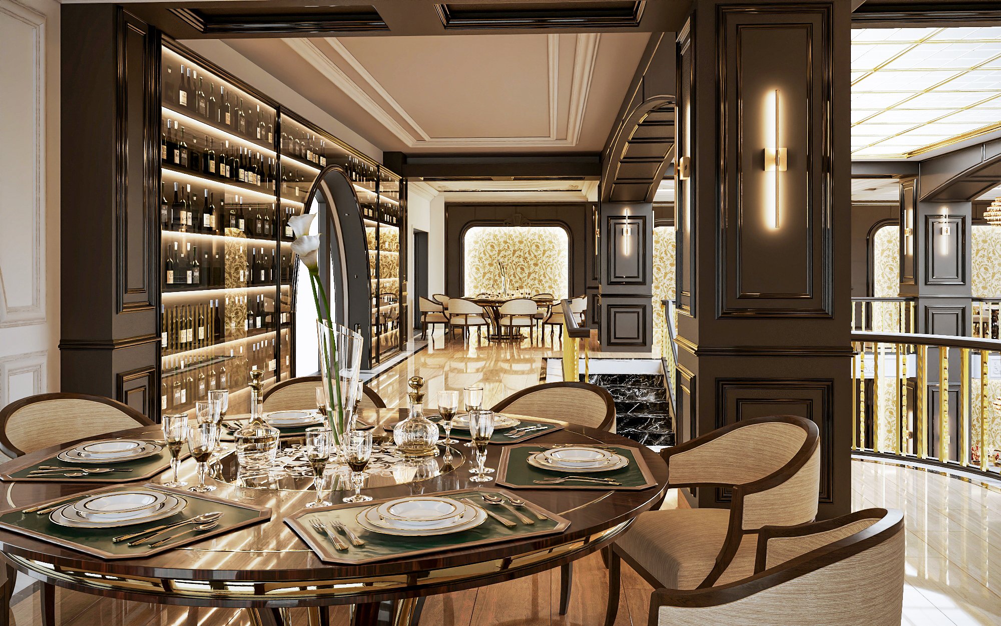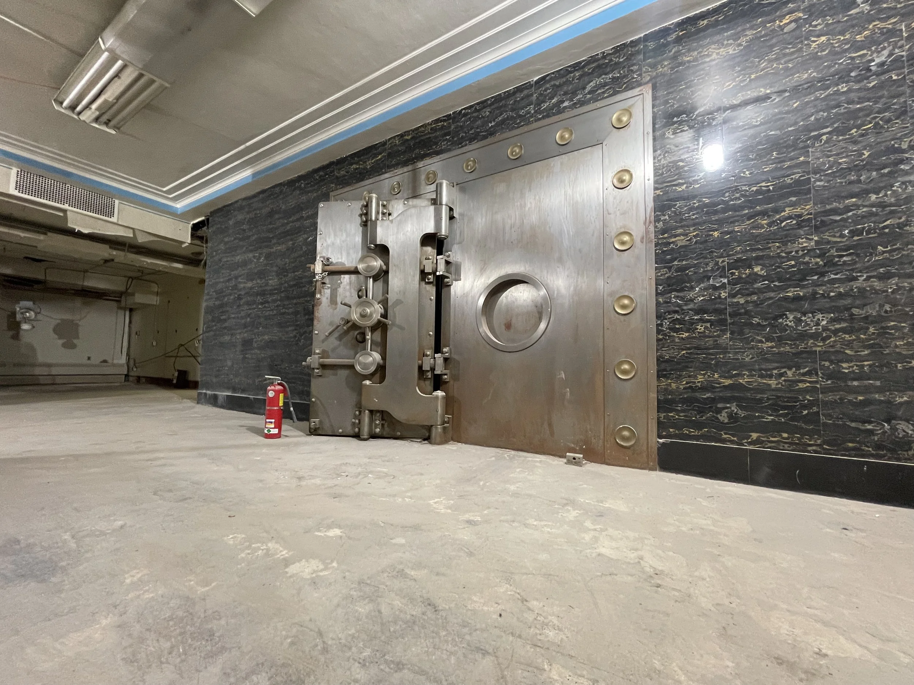28N | Center of Town (photo-renderings below)
DOWNTOWN PONTIAC 2.0
28N is located in the heart of Oakland County
Pontiac is quietly emerging as a premier city center in Metro Detroit, with significant investments from the State & County, Amazon, United Wholesale Mortgage, Williams International, three major hospitals and other businesses. Situated at the nexus of major roads like M-59, Woodward Avenue, and I-75, Pontiac is a vital hub of connectivity. As the seat of Oakland County, one of the nation's wealthiest, it hosts key institutions such as the Oakland County Circuit Court. With a nearby airport and Amtrak station, Pontiac offers convenient access to Detroit and Chicago. Close proximity to affluent cities like Birmingham and Troy underscores its resurgence as a central and vibrant urban destination.
WHOLE-BUILDING CONVERSION
15-Story Tower Built in 1925 & Reimagine in 2025
Be part of a groundbreaking historic restoration project. This property will feature over 110 apartment units, including four luxurious penthouse suites, along with a range of modern amenities such as a state-of-the-art fitness center, indoor golf simulator, executive office suites, and more. Every aspect, from mechanical systems to elevators, is being fully modernized to guarantee a comfortable and enjoyable stay.
RETAIL OPPORTUNITIES
Join a Thriving Downtown Community
At the base of the property sits three ground-level retail spaces. The first is an inline space reserved for an Oakland County Sheriff substation, the second is a prime corner unit perfect for a cafe-style coffee or dessert shop, and the third is a large two-story former-bank space which is being reserved for a large restaurant operation.
CORNER RETAIL SPACE (1ST FLOOR)
28N is located in the heart of Oakland County
Discover this coveted 2,500SF retail space within a vibrant 114-unit apartment and office tower. Perfectly suited for your café-style coffee or dessert shop, with dual retail access points ensuring high visibility and foot traffic. Located directly across McLaren Hospital. Embrace this prime location to captivate residents and passersby alike.
MAIN DINING AREA (1ST FLOOR)
Flourish in Our Vibrant New Venue!
Step into a world where culinary excellence meets unparalleled ambiance. At 28N, your business is more than just a restaurant and venue space – your space is the premier destination for the tri-county area where memories are crafted and moments are celebrated. Renderings & below.
MEZZANINE (2ND FLOOR)
Celebrate Food - Where Business Meets Pleasure!
With its spacious layout and customizable features, your second floor (open to below) venue space offers the perfect canvas for you to showcase your culinary expertise. Leverage your restaurant assets and prestigious location to attract discerning clientele and establish your presence in the market. Renderings & below.
-
Corner Retail Space: 1,400SF
Basement: 2,350SF
Main Floor: 5,120SF
Mezzanine: 3,300SF
Seating Capacity: 200-260
Ceiling Height: 24Ft
All sizes and specs are approximate and based on field dimensions.
-
A spacious commercial kitchen can be constructed in the basement, offering ample room for culinary operations. Staff will enjoy convenient access via a three-story stairwell and elevator.
Additionally, the basement features an impressive 10.5-foot ceiling clearance, providing a comfortable and functional environment for food preparation.
-
ADA Compliant restrooms have been designed to be built in the basement area. Access to restrooms will be through the main staircase in the center of the restaurant, through a secondary (3-story) staircase, and through the captive elevator (not shared with other parts of the building).
-
Open ceilings
Two grand staircases
Large 24ft columns/pilar
Large half-round windows
Plenty of open floor space
Exclusive elevator
Exclusive side entrance
Large bank vault in basement (can be used as wine room, or event venue)
-
The property boasts abundant electrical, gas, and water capacity to meet the demands of a large commercial kitchen and restaurant.
In addition, the property (as part of it 2023-2025 conversion) will be upgrading a new fire suppression system, fire alarms, and mechanical systems.
COMMERCIAL KITCHEN (BASEMENT)
Culinary Opportunities Await!
Embark on your culinary journey in a space where untold fortunes passed through. Seamlessly equipped with city water, electrical service, and natural gas utilities, it's ready for your masterpiece. With a dedicated elevator and staircase for future restaurant use, plus a vintage bank vault with original features for a wine room or intimate gathering space. Destined to become the talk of the town for generations.

